| Features | |
|---|---|
| Number of listings | 6 |
Villa van Oranje Van der Houven van Oordtlaan, 7316 AH, Apeldoorn from €661,500 to €992,500
From stately urban villa to 6 sustainable, life-long apartments.
Villa van Oranje is located in the park district, one of the oldest villa districts in the Netherlands. Just 5 minutes walk away is the city center of Apeldoorn. The original villa (at the front) dates from 1911 and is a municipal monument. In 1953 the rear section was realized.
In recent years, the villa has been used for multiple purposes and is now transformed into 6 sustainable and lifelong apartments including private outdoor space, 10 private solar panels, indoor and outdoor storage and 1 parking space on an enclosed site.
If available, a second parking space can also be purchased or rented.
The apartments are delivered as standard with a hybrid system. You can choose to have the home delivered turn-key and gasless through an additional package selection option. There is also room to completely customize the house and outdoor space to suit your living requirements.
We do this together with the architects of Faxe X, BK Tuinen, the Municipality of Apeldoorn, interior stylist Lotz, interior decorator The Farm and project developer Levea.
Comfortable, sustainable and lifelong living for young and old.
Everything has been thought of to make the apartments as comfortable as possible. Think of underfloor heating and cooling, large gardens, beautiful balconies, roof terraces and spacious bedrooms. The high ceilings and tall windows provide plenty of daylight, giving the luxury loft feel.
As part of making the entire property more sustainable, we chose to install 60 solar panels on the roof. The facades, floor and roof will be optimally insulated. Each apartment will be equipped with an individual hybrid heat pump, which can be used for heating and cooling. Do you opt for the 100% gasless package? Then you will get a more powerful heat pump with more features, such as heat recovery installation. The house will also be thicker insulated and all windows will be replaced by HR++ glass or high-quality monumental glass. So completely future-proof!
The apartments are built so that residents can continue to live in them if their living conditions change, for example due to old age, illness or disability.
Four of the six apartments are at ground level and an elevator will be installed so that apartments 2, 3 and 6 can be reached. At an additional cost, an individual elevator would also be installed in apartments 4 and 5.
Free lighting plan and interior advice
Our stylist Let's Woon, is happy to help you realize your perfect interior. We offer you a free lighting plan and consultation.
Which apartment suits you?
Do you want a ground floor apartment or maisonette? Do you want a garden, balcony or roof terrace? The villa of Oranje offers 6 sustainable and life-long apartments, opposite the Oranjepark and only 5 minutes from the city center of Apeldoorn. Comfortable, sustainable and life-proof living, with the privilege of a private parking space in a gated parking lot right in the center!
Outdoor living in the city center
The apartments have wonderful outdoor spaces in the form of a garden, balcony or roof terrace. This is how you bring the outdoors into the heart of the city center.
Parking
Living in the center and still have your car in front of the door! Each apartment has its own parking space with the option for an electric charger.
APARTMENT 1
Spacious ground floor apartment with garden and authentic details.
High ceilings, ornaments, a bay window, beautiful authentic doors and frames and an impressive hall with a granite floor. The heart of many an enthusiast beats faster here. In combination with underfloor heating and cooling, perfect insulation, its own solar panels and its own (hybrid) heat pump, makes it a pleasure to live here.
This 187 m2 apartment has a spacious living room and kitchen, which are connected by means of (sliding) doors. Both rooms really have a view over the garden and French doors in the bay window give access to your own garden of 113 m2.
The impressive hall is the heart of the house and gives access to the three bedrooms, the spacious bathroom and the internal storage room.
It doesn't end here, because there is also a work space, which can perfectly serve as a home office or practice room. It is possible to create your own entrance here.
APARTMENT 2
Royal living overlooking the Oranje Park.
This apartment has a living area of 151 m2 and really leaves nothing to be desired. The elevator brings you with your own code, directly into your own home.
The high windows, original window frames and ensuite doors give this apartment a lot of allure and the view is really fantastic.
The French doors in the living kitchen give access to the roof terrace at the front.
A lovely place to enjoy a glass of wine in the evening overlooking the Oranje Park.
Both bedrooms are spacious and have private balconies. The hall in the middle is multifunctional and the bathroom is very spacious.
Included with this apartment are an indoor and outdoor storage room, solar panels and a parking space in a closed area. Placing a charging station is also a possibility.
APARTMENT 3
Penthouse with urban allure in green surroundings
An open kitchen, many windows, two skylights, a glass staircase and an amazing roof terrace overlooking Apeldoorn. This is what apartment 3 has to offer.
The elevator takes you to the second floor, where this 116 m3 apartment is located. Through the glass traverse you walk into your apartment. There are two bedrooms and a large living room. Would you like the layout to be different? Then let us know. Almost anything is possible.
With this apartment there is an indoor and outdoor storage room and a parking space in an enclosed area. Should you have a second car, it may be possible to rent an additional parking space next door.
Perfect property if you wish to live smaller and on one level. Within walking distance to theater, cinema, several nice restaurants, stores and of course the park.
APARTMENT 4
Spacious family home with garden for children, near the park.
At the rear of the property is a maisonette with a living area of no less than 154 m2, which is accessible via elevator. Ideal for shopping or with a stroller.
The living room is 1 large room with many windows. There is more than enough room for a large sofa, luxury open kitchen and a large dining table, where you can enjoy eating with the whole family. Would you prefer a kitchen with a kitchen island? Almost anything is possible.
The French doors in the living room give access via the stairs to the spacious garden of 162m2, located on the sunny Southwest. Enough space for the kids to play, BBQ or enjoy a glass of bubbles in your own hot tub.
In the basement there are three spacious and bright bedrooms and a large bathroom.
With this apartment there is a storage room, bike storage and 1 parking space in the gated area.
In the vicinity are many good schools and sports clubs. In short, an ideal location to live for young and old.
With this apartment are an indoor and outdoor storage room and a parking space in an enclosed area. Do you have two cars? No problem. A permit can be applied for or (if available) an additional parking space can be rented or purchased.
APARTMENT 5
Comfortable living between the park and the city center
At the rear of the property is a spacious maisonette with a living area of 156 m2 and a generous garden.
The living room is 1 large room and equipped with many windows. The space can be divided and furnished as you see fit. Would you like a wooden floor in Hungarian point or rather a cast floor? At an additional cost, an individual elevator would also be placed in apartment 4 and 5. Everything is possible!
The French doors in the living room give access via the stairs to the spacious garden of 156 m2, located on the southeast. Here you can quietly enjoy a good book or garden in your own garden. Our garden architect from BK gardens can help you design your garden.
In the basement there are three spacious and bright bedrooms and a large bathroom.
With this apartment are a storage room, bicycle storage and 1 parking space in the closed area.
In the vicinity you can enjoy hiking in the park De Hoge Veluwe and just 5 minutes walk away is the historic and cozy center of Apeldoorn.
APARTMENT 6
Life-proof living near the park
Does a ground floor apartment with elevator, roof terrace, walk-in closet and living room with all around glass sound good to you? Then take a look at this beautiful apartment.
This spacious apartment features 3 bedrooms with an ensuite bathroom and a separate spacious bathroom. Would you prefer two bedrooms with ensuite bathrooms? That is also possible. We are happy to help you realize your living wishes.
The roof terrace is located on the third floor and provides a beautiful view of the green surroundings.
This property also includes an indoor and outdoor storage room and private parking. Don't have a car? It is possible not to purchase the parking space. This will save you €35,000 on the price.
How would you like your new home delivered?
With or without parking? Casco or turnkey?
Will you opt for a hybrid system or go 100% gasless?
The purchase prices are from €661,500, - to €992,500, - (casco) free on name.
Be surprised by this beautiful project and all the possibilities. Our team of experts is ready to help you realize your dream home.
Mail, call or app us and we will show you this beautiful transformation project without any obligation.
Villa van Oranje is located in the park district, one of the oldest villa districts in the Netherlands. Just 5 minutes walk away is the city center of Apeldoorn. The original villa (at the front) dates from 1911 and is a municipal monument. In 1953 the rear section was realized.
In recent years, the villa has been used for multiple purposes and is now transformed into 6 sustainable and lifelong apartments including private outdoor space, 10 private solar panels, indoor and outdoor storage and 1 parking space on an enclosed site.
If available, a second parking space can also be purchased or rented.
The apartments are delivered as standard with a hybrid system. You can choose to have the home delivered turn-key and gasless through an additional package selection option. There is also room to completely customize the house and outdoor space to suit your living requirements.
We do this together with the architects of Faxe X, BK Tuinen, the Municipality of Apeldoorn, interior stylist Lotz, interior decorator The Farm and project developer Levea.
Comfortable, sustainable and lifelong living for young and old.
Everything has been thought of to make the apartments as comfortable as possible. Think of underfloor heating and cooling, large gardens, beautiful balconies, roof terraces and spacious bedrooms. The high ceilings and tall windows provide plenty of daylight, giving the luxury loft feel.
As part of making the entire property more sustainable, we chose to install 60 solar panels on the roof. The facades, floor and roof will be optimally insulated. Each apartment will be equipped with an individual hybrid heat pump, which can be used for heating and cooling. Do you opt for the 100% gasless package? Then you will get a more powerful heat pump with more features, such as heat recovery installation. The house will also be thicker insulated and all windows will be replaced by HR++ glass or high-quality monumental glass. So completely future-proof!
The apartments are built so that residents can continue to live in them if their living conditions change, for example due to old age, illness or disability.
Four of the six apartments are at ground level and an elevator will be installed so that apartments 2, 3 and 6 can be reached. At an additional cost, an individual elevator would also be installed in apartments 4 and 5.
Free lighting plan and interior advice
Our stylist Let's Woon, is happy to help you realize your perfect interior. We offer you a free lighting plan and consultation.
Which apartment suits you?
Do you want a ground floor apartment or maisonette? Do you want a garden, balcony or roof terrace? The villa of Oranje offers 6 sustainable and life-long apartments, opposite the Oranjepark and only 5 minutes from the city center of Apeldoorn. Comfortable, sustainable and life-proof living, with the privilege of a private parking space in a gated parking lot right in the center!
Outdoor living in the city center
The apartments have wonderful outdoor spaces in the form of a garden, balcony or roof terrace. This is how you bring the outdoors into the heart of the city center.
Parking
Living in the center and still have your car in front of the door! Each apartment has its own parking space with the option for an electric charger.
APARTMENT 1
Spacious ground floor apartment with garden and authentic details.
High ceilings, ornaments, a bay window, beautiful authentic doors and frames and an impressive hall with a granite floor. The heart of many an enthusiast beats faster here. In combination with underfloor heating and cooling, perfect insulation, its own solar panels and its own (hybrid) heat pump, makes it a pleasure to live here.
This 187 m2 apartment has a spacious living room and kitchen, which are connected by means of (sliding) doors. Both rooms really have a view over the garden and French doors in the bay window give access to your own garden of 113 m2.
The impressive hall is the heart of the house and gives access to the three bedrooms, the spacious bathroom and the internal storage room.
It doesn't end here, because there is also a work space, which can perfectly serve as a home office or practice room. It is possible to create your own entrance here.
APARTMENT 2
Royal living overlooking the Oranje Park.
This apartment has a living area of 151 m2 and really leaves nothing to be desired. The elevator brings you with your own code, directly into your own home.
The high windows, original window frames and ensuite doors give this apartment a lot of allure and the view is really fantastic.
The French doors in the living kitchen give access to the roof terrace at the front.
A lovely place to enjoy a glass of wine in the evening overlooking the Oranje Park.
Both bedrooms are spacious and have private balconies. The hall in the middle is multifunctional and the bathroom is very spacious.
Included with this apartment are an indoor and outdoor storage room, solar panels and a parking space in a closed area. Placing a charging station is also a possibility.
APARTMENT 3
Penthouse with urban allure in green surroundings
An open kitchen, many windows, two skylights, a glass staircase and an amazing roof terrace overlooking Apeldoorn. This is what apartment 3 has to offer.
The elevator takes you to the second floor, where this 116 m3 apartment is located. Through the glass traverse you walk into your apartment. There are two bedrooms and a large living room. Would you like the layout to be different? Then let us know. Almost anything is possible.
With this apartment there is an indoor and outdoor storage room and a parking space in an enclosed area. Should you have a second car, it may be possible to rent an additional parking space next door.
Perfect property if you wish to live smaller and on one level. Within walking distance to theater, cinema, several nice restaurants, stores and of course the park.
APARTMENT 4
Spacious family home with garden for children, near the park.
At the rear of the property is a maisonette with a living area of no less than 154 m2, which is accessible via elevator. Ideal for shopping or with a stroller.
The living room is 1 large room with many windows. There is more than enough room for a large sofa, luxury open kitchen and a large dining table, where you can enjoy eating with the whole family. Would you prefer a kitchen with a kitchen island? Almost anything is possible.
The French doors in the living room give access via the stairs to the spacious garden of 162m2, located on the sunny Southwest. Enough space for the kids to play, BBQ or enjoy a glass of bubbles in your own hot tub.
In the basement there are three spacious and bright bedrooms and a large bathroom.
With this apartment there is a storage room, bike storage and 1 parking space in the gated area.
In the vicinity are many good schools and sports clubs. In short, an ideal location to live for young and old.
With this apartment are an indoor and outdoor storage room and a parking space in an enclosed area. Do you have two cars? No problem. A permit can be applied for or (if available) an additional parking space can be rented or purchased.
APARTMENT 5
Comfortable living between the park and the city center
At the rear of the property is a spacious maisonette with a living area of 156 m2 and a generous garden.
The living room is 1 large room and equipped with many windows. The space can be divided and furnished as you see fit. Would you like a wooden floor in Hungarian point or rather a cast floor? At an additional cost, an individual elevator would also be placed in apartment 4 and 5. Everything is possible!
The French doors in the living room give access via the stairs to the spacious garden of 156 m2, located on the southeast. Here you can quietly enjoy a good book or garden in your own garden. Our garden architect from BK gardens can help you design your garden.
In the basement there are three spacious and bright bedrooms and a large bathroom.
With this apartment are a storage room, bicycle storage and 1 parking space in the closed area.
In the vicinity you can enjoy hiking in the park De Hoge Veluwe and just 5 minutes walk away is the historic and cozy center of Apeldoorn.
APARTMENT 6
Life-proof living near the park
Does a ground floor apartment with elevator, roof terrace, walk-in closet and living room with all around glass sound good to you? Then take a look at this beautiful apartment.
This spacious apartment features 3 bedrooms with an ensuite bathroom and a separate spacious bathroom. Would you prefer two bedrooms with ensuite bathrooms? That is also possible. We are happy to help you realize your living wishes.
The roof terrace is located on the third floor and provides a beautiful view of the green surroundings.
This property also includes an indoor and outdoor storage room and private parking. Don't have a car? It is possible not to purchase the parking space. This will save you €35,000 on the price.
How would you like your new home delivered?
With or without parking? Casco or turnkey?
Will you opt for a hybrid system or go 100% gasless?
The purchase prices are from €661,500, - to €992,500, - (casco) free on name.
Be surprised by this beautiful project and all the possibilities. Our team of experts is ready to help you realize your dream home.
Mail, call or app us and we will show you this beautiful transformation project without any obligation.
Features
Building type
Villa van Oranje from €661,500 to €992,500
Floor Surface
116-187 m²
Content
1,250 m³
Number of listings
6
NOVEMBER 4, 2023 - OPEN HOUSE!
From stately urban villa to 6 sustainable, life-long apartments.
Villa van Oranje is located in the park district, one of the oldest villa districts in the Netherlands. Just 5 minutes walk away is the city center of Apeldoorn. The original villa (at the front) dates from 1911 and is a municipal monument. In 1953 the rear section was realized.
In recent years, the villa has been used for multiple purposes and is now transformed into 6 sustainable and lifelong apartments including private outdoor space, 10 private solar panels, indoor and outdoor storage and 1 parking space on an enclosed site.
If available, a second parking space can also be purchased or rented.
The apartments are delivered as standard with a hybrid system. You can choose to have the home delivered turn-key and gasless through an additional package selection option. There is also room to completely customize the house and outdoor space to suit your living requirements.
We do this together with the architects of Faxe X, BK Tuinen, the Municipality of Apeldoorn, interior stylist Let's Woon and project developer Levea.
Comfortable, sustainable and lifelong living for young and old.
Everything has been thought of to make the apartments as comfortable as possible. Think of underfloor heating and cooling, large gardens, beautiful balconies, roof terraces and spacious bedrooms. The high ceilings and tall windows provide plenty of daylight, giving the luxury loft feel.
As part of making the entire property more sustainable, we chose to install 60 solar panels on the roof. The facades, floor and roof will be optimally insulated. Each apartment will be equipped with an individual hybrid heat pump, which can be used for heating and cooling. Do you opt for the 100% gasless package? Then you will get a more powerful heat pump with more features, such as heat recovery installation. The house will also be thicker insulated and all windows will be replaced by HR++ glass or high-quality monumental glass. So completely future-proof!
The apartments are built so that residents can continue to live in them if their living conditions change, for example due to old age, illness or disability.
Four of the six apartments are at ground level and an elevator will be installed so that apartments 2, 3 and 6 can be reached. At an additional cost, an individual elevator would also be installed in apartments 4 and 5.
Free lighting plan and interior advice
Our stylist Let's woon, is happy to help you realize your perfect interior. We offer you a free lighting plan and consultation.
Which apartment suits you?
Do you want a ground floor apartment or maisonette? Do you want a garden, balcony or roof terrace? The villa of Oranje offers 6 sustainable and life-long apartments, opposite the Oranjepark and only 5 minutes from the city center of Apeldoorn. Comfortable, sustainable and life-proof living, with the privilege of a private parking space in a gated parking lot right in the center!
Outdoor living in the city center
The apartments have wonderful outdoor spaces in the form of a garden, balcony or roof terrace. This is how you bring the outdoors into the heart of the city center.
Parking
Living in the center and still have your car in front of the door! Each apartment has its own parking space with the option for an electric charger.
APARTMENT 1
Spacious ground floor apartment with garden and authentic details.
High ceilings, ornaments, a bay window, beautiful authentic doors and frames and an impressive hall with a granite floor. The heart of many an enthusiast beats faster here. In combination with underfloor heating and cooling, perfect insulation, its own solar panels and its own (hybrid) heat pump, makes it a pleasure to live here.
This 187 m2 apartment has a spacious living room and kitchen, which are connected by means of (sliding) doors. Both rooms really have a view over the garden and French doors in the bay window give access to your own garden of 113 m2.
The impressive hall is the heart of the house and gives access to the three bedrooms, the spacious bathroom and the internal storage room.
It doesn't end here, because there is also a work space, which can perfectly serve as a home office or practice room. It is possible to create your own entrance here.
APARTMENT 2
Royal living overlooking the Oranje Park.
This apartment has a living area of 151 m2 and really leaves nothing to be desired. The elevator brings you with your own code, directly into your own home.
The high windows, original window frames and ensuite doors give this apartment a lot of allure and the view is really fantastic.
The French doors in the living kitchen give access to the roof terrace at the front.
A lovely place to enjoy a glass of wine in the evening overlooking the Oranje Park.
Both bedrooms are spacious and have private balconies. The hall in the middle is multifunctional and the bathroom is very spacious.
Included with this apartment are an indoor and outdoor storage room, solar panels and a parking space in a closed area. Placing a charging station is also a possibility.
APARTMENT 3
Penthouse with urban allure in green surroundings
An open kitchen, many windows, two skylights, a glass staircase and an amazing roof terrace overlooking Apeldoorn. This is what apartment 3 has to offer.
The elevator takes you to the second floor, where this 116 m3 apartment is located. Through the glass traverse you walk into your apartment. There are two bedrooms and a large living room. Would you like the layout to be different? Then let us know. Almost anything is possible.
With this apartment there is an indoor and outdoor storage room and a parking space in an enclosed area. Should you have a second car, it may be possible to rent an additional parking space next door.
Perfect property if you wish to live smaller and on one level. Within walking distance to theater, cinema, several nice restaurants, stores and of course the park.
APARTMENT 4
Spacious family home with garden for children, near the park.
At the rear of the property is a maisonette with a living area of no less than 154 m2, which is accessible via elevator. Ideal for shopping or with a stroller.
The living room is 1 large room with many windows. There is more than enough room for a large sofa, luxury open kitchen and a large dining table, where you can enjoy eating with the whole family. Would you prefer a kitchen with a kitchen island? Almost anything is possible.
The French doors in the living room give access via the stairs to the spacious garden of 162m2, located on the sunny Southwest. Enough space for the kids to play, BBQ or enjoy a glass of bubbles in your own hot tub.
In the basement there are three spacious and bright bedrooms and a large bathroom.
With this apartment there is a storage room, bike storage and 1 parking space in the gated area.
In the vicinity are many good schools and sports clubs. In short, an ideal location to live for young and old.
With this apartment are an indoor and outdoor storage room and a parking space in an enclosed area. Do you have two cars? No problem. A permit can be applied for or (if available) an additional parking space can be rented or purchased.
APARTMENT 5
Comfortable living between the park and the city center
At the rear of the property is a spacious maisonette with a living area of 156 m2 and a generous garden.
The living room is 1 large room and equipped with many windows. The space can be divided and furnished as you see fit. Would you like a wooden floor in Hungarian point or rather a cast floor? At an additional cost, an individual elevator would also be placed in apartment 4 and 5. Everything is possible!
The French doors in the living room give access via the stairs to the spacious garden of 156 m2, located on the southeast. Here you can quietly enjoy a good book or garden in your own garden. Our garden architect from BK gardens can help you design your garden.
In the basement there are three spacious and bright bedrooms and a large bathroom.
With this apartment are a storage room, bicycle storage and 1 parking space in the closed area.
In the vicinity you can enjoy hiking in the park De Hoge Veluwe and just 5 minutes walk away is the historic and cozy center of Apeldoorn.
APARTMENT 6
Life-proof living near the park
Does a ground floor apartment with elevator, roof terrace, walk-in closet and living room with all around glass sound good to you? Then take a look at this beautiful apartment.
This spacious apartment features 3 bedrooms with an ensuite bathroom and a separate spacious bathroom. Would you prefer two bedrooms with ensuite bathrooms? That is also possible. We are happy to help you realize your living wishes.
The roof terrace is located on the third floor and provides a beautiful view of the green surroundings.
This property also includes an indoor and outdoor storage room and private parking. Don't have a car? It is possible not to purchase the parking space. This will save you €35,000 on the price.
How would you like your new home delivered?
With or without parking? Casco or turnkey?
Will you opt for a hybrid system or go 100% gasless?
The purchase prices are from €661,500, - to €992,500, - (casco) free on name.
Be surprised by this beautiful project and all the possibilities. Our team of experts is ready to help you realize your dream home.
Mail, call or app us and we will show you this beautiful transformation project without any obligation.
From stately urban villa to 6 sustainable, life-long apartments.
Villa van Oranje is located in the park district, one of the oldest villa districts in the Netherlands. Just 5 minutes walk away is the city center of Apeldoorn. The original villa (at the front) dates from 1911 and is a municipal monument. In 1953 the rear section was realized.
In recent years, the villa has been used for multiple purposes and is now transformed into 6 sustainable and lifelong apartments including private outdoor space, 10 private solar panels, indoor and outdoor storage and 1 parking space on an enclosed site.
If available, a second parking space can also be purchased or rented.
The apartments are delivered as standard with a hybrid system. You can choose to have the home delivered turn-key and gasless through an additional package selection option. There is also room to completely customize the house and outdoor space to suit your living requirements.
We do this together with the architects of Faxe X, BK Tuinen, the Municipality of Apeldoorn, interior stylist Let's Woon and project developer Levea.
Comfortable, sustainable and lifelong living for young and old.
Everything has been thought of to make the apartments as comfortable as possible. Think of underfloor heating and cooling, large gardens, beautiful balconies, roof terraces and spacious bedrooms. The high ceilings and tall windows provide plenty of daylight, giving the luxury loft feel.
As part of making the entire property more sustainable, we chose to install 60 solar panels on the roof. The facades, floor and roof will be optimally insulated. Each apartment will be equipped with an individual hybrid heat pump, which can be used for heating and cooling. Do you opt for the 100% gasless package? Then you will get a more powerful heat pump with more features, such as heat recovery installation. The house will also be thicker insulated and all windows will be replaced by HR++ glass or high-quality monumental glass. So completely future-proof!
The apartments are built so that residents can continue to live in them if their living conditions change, for example due to old age, illness or disability.
Four of the six apartments are at ground level and an elevator will be installed so that apartments 2, 3 and 6 can be reached. At an additional cost, an individual elevator would also be installed in apartments 4 and 5.
Free lighting plan and interior advice
Our stylist Let's woon, is happy to help you realize your perfect interior. We offer you a free lighting plan and consultation.
Which apartment suits you?
Do you want a ground floor apartment or maisonette? Do you want a garden, balcony or roof terrace? The villa of Oranje offers 6 sustainable and life-long apartments, opposite the Oranjepark and only 5 minutes from the city center of Apeldoorn. Comfortable, sustainable and life-proof living, with the privilege of a private parking space in a gated parking lot right in the center!
Outdoor living in the city center
The apartments have wonderful outdoor spaces in the form of a garden, balcony or roof terrace. This is how you bring the outdoors into the heart of the city center.
Parking
Living in the center and still have your car in front of the door! Each apartment has its own parking space with the option for an electric charger.
APARTMENT 1
Spacious ground floor apartment with garden and authentic details.
High ceilings, ornaments, a bay window, beautiful authentic doors and frames and an impressive hall with a granite floor. The heart of many an enthusiast beats faster here. In combination with underfloor heating and cooling, perfect insulation, its own solar panels and its own (hybrid) heat pump, makes it a pleasure to live here.
This 187 m2 apartment has a spacious living room and kitchen, which are connected by means of (sliding) doors. Both rooms really have a view over the garden and French doors in the bay window give access to your own garden of 113 m2.
The impressive hall is the heart of the house and gives access to the three bedrooms, the spacious bathroom and the internal storage room.
It doesn't end here, because there is also a work space, which can perfectly serve as a home office or practice room. It is possible to create your own entrance here.
APARTMENT 2
Royal living overlooking the Oranje Park.
This apartment has a living area of 151 m2 and really leaves nothing to be desired. The elevator brings you with your own code, directly into your own home.
The high windows, original window frames and ensuite doors give this apartment a lot of allure and the view is really fantastic.
The French doors in the living kitchen give access to the roof terrace at the front.
A lovely place to enjoy a glass of wine in the evening overlooking the Oranje Park.
Both bedrooms are spacious and have private balconies. The hall in the middle is multifunctional and the bathroom is very spacious.
Included with this apartment are an indoor and outdoor storage room, solar panels and a parking space in a closed area. Placing a charging station is also a possibility.
APARTMENT 3
Penthouse with urban allure in green surroundings
An open kitchen, many windows, two skylights, a glass staircase and an amazing roof terrace overlooking Apeldoorn. This is what apartment 3 has to offer.
The elevator takes you to the second floor, where this 116 m3 apartment is located. Through the glass traverse you walk into your apartment. There are two bedrooms and a large living room. Would you like the layout to be different? Then let us know. Almost anything is possible.
With this apartment there is an indoor and outdoor storage room and a parking space in an enclosed area. Should you have a second car, it may be possible to rent an additional parking space next door.
Perfect property if you wish to live smaller and on one level. Within walking distance to theater, cinema, several nice restaurants, stores and of course the park.
APARTMENT 4
Spacious family home with garden for children, near the park.
At the rear of the property is a maisonette with a living area of no less than 154 m2, which is accessible via elevator. Ideal for shopping or with a stroller.
The living room is 1 large room with many windows. There is more than enough room for a large sofa, luxury open kitchen and a large dining table, where you can enjoy eating with the whole family. Would you prefer a kitchen with a kitchen island? Almost anything is possible.
The French doors in the living room give access via the stairs to the spacious garden of 162m2, located on the sunny Southwest. Enough space for the kids to play, BBQ or enjoy a glass of bubbles in your own hot tub.
In the basement there are three spacious and bright bedrooms and a large bathroom.
With this apartment there is a storage room, bike storage and 1 parking space in the gated area.
In the vicinity are many good schools and sports clubs. In short, an ideal location to live for young and old.
With this apartment are an indoor and outdoor storage room and a parking space in an enclosed area. Do you have two cars? No problem. A permit can be applied for or (if available) an additional parking space can be rented or purchased.
APARTMENT 5
Comfortable living between the park and the city center
At the rear of the property is a spacious maisonette with a living area of 156 m2 and a generous garden.
The living room is 1 large room and equipped with many windows. The space can be divided and furnished as you see fit. Would you like a wooden floor in Hungarian point or rather a cast floor? At an additional cost, an individual elevator would also be placed in apartment 4 and 5. Everything is possible!
The French doors in the living room give access via the stairs to the spacious garden of 156 m2, located on the southeast. Here you can quietly enjoy a good book or garden in your own garden. Our garden architect from BK gardens can help you design your garden.
In the basement there are three spacious and bright bedrooms and a large bathroom.
With this apartment are a storage room, bicycle storage and 1 parking space in the closed area.
In the vicinity you can enjoy hiking in the park De Hoge Veluwe and just 5 minutes walk away is the historic and cozy center of Apeldoorn.
APARTMENT 6
Life-proof living near the park
Does a ground floor apartment with elevator, roof terrace, walk-in closet and living room with all around glass sound good to you? Then take a look at this beautiful apartment.
This spacious apartment features 3 bedrooms with an ensuite bathroom and a separate spacious bathroom. Would you prefer two bedrooms with ensuite bathrooms? That is also possible. We are happy to help you realize your living wishes.
The roof terrace is located on the third floor and provides a beautiful view of the green surroundings.
This property also includes an indoor and outdoor storage room and private parking. Don't have a car? It is possible not to purchase the parking space. This will save you €35,000 on the price.
How would you like your new home delivered?
With or without parking? Casco or turnkey?
Will you opt for a hybrid system or go 100% gasless?
The purchase prices are from €661,500, - to €992,500, - (casco) free on name.
Be surprised by this beautiful project and all the possibilities. Our team of experts is ready to help you realize your dream home.
Mail, call or app us and we will show you this beautiful transformation project without any obligation.
Construction number
4
Floor Surface
154 m²
Content
462 m³
Number of rooms
4
Number of bedrooms
3
Status
Sold
Price
€693,000 f.o.t.c.
Construction number
5
Floor Surface
156 m²
Content
468 m³
Number of rooms
4
Number of bedrooms
3
Status
Sold
Price
€697,000 f.o.t.c.
Construction number
6
Floor Surface
168 m²
Content
504 m³
Number of rooms
4
Number of bedrooms
3
Status
Available
Price
€850,000 f.o.t.c.
.jpeg)

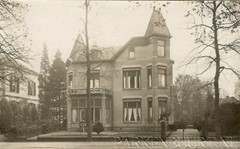
.jpg)
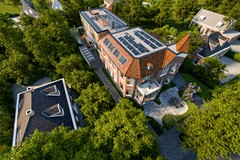





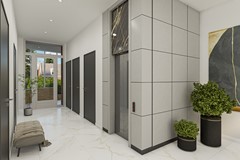
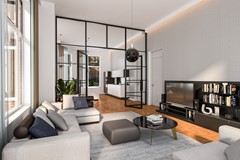
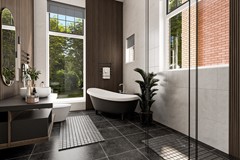
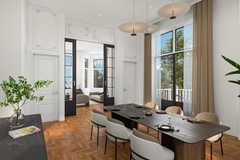
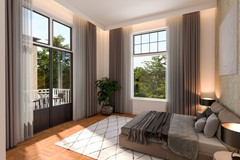
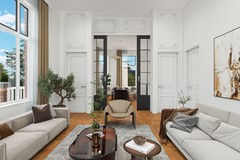
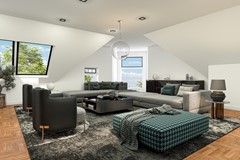
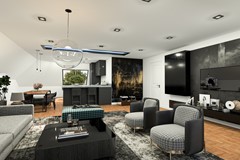
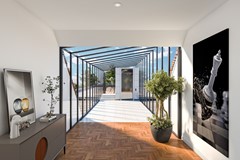
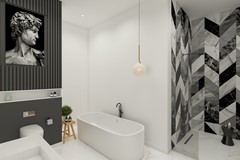
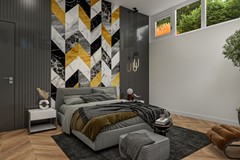


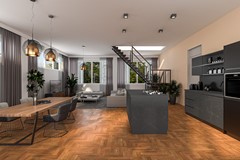
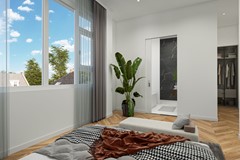





%20(1).jpeg)
%20(1).jpg)
.jpg)



.jpeg)










