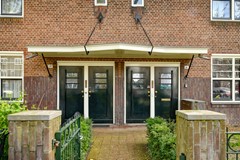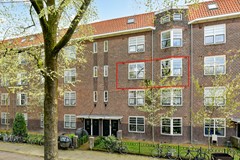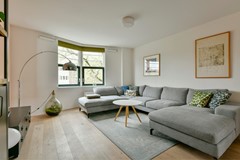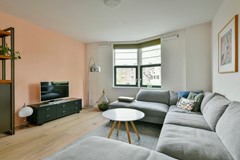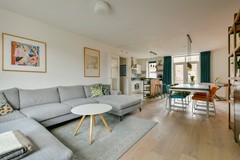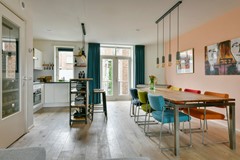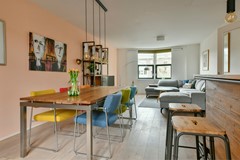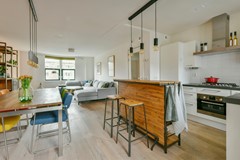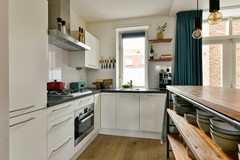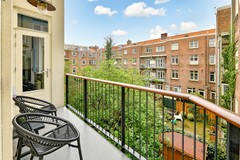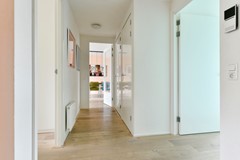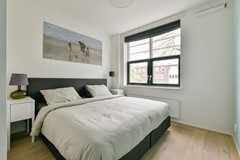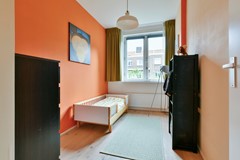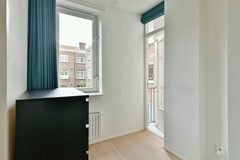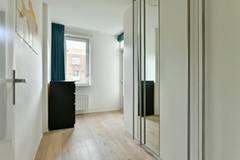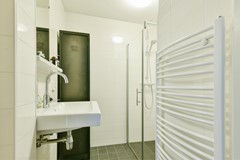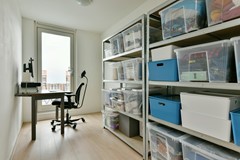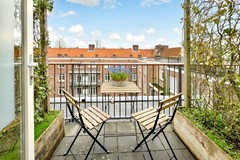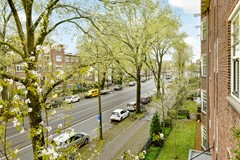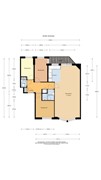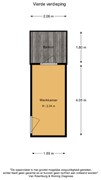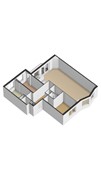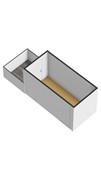Beschrijving
* Wegens veel belangstelling is het helaas nu niet mogelijk om een bezichtiging in te plannen. Je kunt altijd contact met ons opnemen voor een plek op de reservelijst. Wij nemen dan contact met je op als er een plek vrij komt.*
* Due to the amount of interest in the apartment, it's unfortunately not possible to book viewings at this moment. You can always contact us to register on a spare list. In case a position comes available we will contact you.*
* ENGLISH VERSION BELOW*
Welkom op de Hoofdweg 98-2 in Amsterdam!
Dit sfeervolle en ruime appartement, gelegen aan de Hoofdweg 98-2 in Amsterdam, is er echt een die niet aan jouw aandacht mag ontsnappen. Met bouwjaar 1922 ademt dit historische pand karakter en charme, terwijl het dankzij een volledige renovatie in 2012 ook helemaal voldoet aan de moderne wensen en eisen van vandaag de dag.
Dit appartement met karakter is ruim, licht, heeft een fijne open keuken, maar liefst drie ruime slaapkamers, twee balkons en bovendien is de erfpacht eeuwigdurend afgekocht. (Dus géén erfpachtcanon!)
Als kers op de taart heeft dit fijne appartement een extra kamer op de bovenste verdieping met aansluitend een eigen balkon. Deze kamer wordt momenteel als thuiskantoor gebruikt.
Door het gehele appartement ligt een mooie eikenhouten vloer.
Kortom: een zéér complete woning om direct verliefd op te worden!
HET APPARTEMENT
De woning is in 2012 groots gerenoveerd (gevelisolatie, nieuwe raamkozijnen met dubbel glas, een centraal, mechanisch ventilatiesysteem, badkamer en keuken).
De keuken is open en heeft een bar. Aansluitend is het eetgedeelte waardoor je tijdens het koken gezellig contact kan hebben met je familie of gasten.
Het appartement heeft een ruime hal bij binnenkomst met daarop aansluitend aan de voorzijde de hoofdslaapkamer en de badkamer. En aan de achterzijde zijn de overige twee slaapkamers en een aparte WC. Vanuit zowel de woonkamer als vanuit één van de slaapkamers is toegang tot het balkon aan de achterzijde van het appartement.
De living is ruim en bevindt zich aan de voorzijde van het appartement.
Via het trappenhuis bereik je de bovenste verdieping van het pand waar zich de extra kamer bevindt. Deze kamer is nog eens extra 8m2 en wordt momentele gebruikt als werkkamer. Er is een openslaande deur met eigen balkon aan deze kamer! Het is hier dus heerlijk rustig werken.
DE OMGEVING & BEREIKBAARHEID
De woning ligt aan de mooiste kant van de Hoofdweg precies tussen Oud-Zuid en Oud-West in. De woning is op loopafstand van het Hoofddorpplein, de Postjesweg, de Overtoom en het Rembrandtpark. Bovendien loop je in tien minuten naar het Vondelpark. Ook ben je om de hoek van Oud-West, met diverse speciaalzaken, supermarkten, winkeltjes en gezellige restaurants. Voor je dagelijkse boodschappen kun je terecht op de Postjesweg, Kinkerstraat of één van leukste markten van Amsterdam: de Ten Katemarkt. Voor koffie, lunch of een middagje shoppen is de Jan Pieter Heijestraat ook dichtbij. In de directe omgeving zijn veel scholen, crèches, BSO’s en speeltuinen. Met de fiets sta je in 10 minuten op het Leidseplein of midden in de Jordaan. Aan fijne restaurantjes en cafés is er geen gebrek in de buurt.
Parkeren kan voor de deur met een parkeervergunning die direct verkrijgbaar is. Je rijdt van hieruit zo de Ring A 10 op en openbaar vervoer is binnen handbereik op het Surinameplein.
KENMERKEN
- Woonoppervlakte Circa 78m2 (NEN2580);
- Externe berging/ werkkamer (GO) van Circa 8m2 (NEN2580);
- Drie ruime slaapkamers;
- Eeuwigdurend afgekochte erfpacht;
- Twee balkons;
- Gehele woning gerenoveerd in 2012;
- Volledig dubbel HR glas;
- Energielabel A+;
- Actieve en gezonde VvE met reserve (professioneel beheerd);
- Service kosten VvE €129,31 p/maand;
- Eikenhouten vloer;
- Open keuken;
- Aparte WC;
- Cv-Ketel (Intergas Combi Kompakt HRE 28/24) eigendom en uit 2012 (jaarlijks onderhouden);
- Oplevering in overleg;
- Koopakte te tekenen binnen één week via ring model Amsterdam/Notaris naar keuze in Amsterdam.
---------------------------------------------------------------------------------------------------------------------------------------------------------------
Welcome to Hoofdweg 98-2 in Amsterdam!
This attractive and spacious apartment, located at Hoofdweg 98-2 in Amsterdam, is one that should not escape your attention. Built in 1922, this historic building exudes character and charm, while, thanks to a complete renovation in 2012, it also fully meets today's modern wishes and requirements.
This apartment with character is spacious, light, has a nice open kitchen, no fewer than three spacious bedrooms, two balconies and the leasehold has been bought off perpetually. (So no ground lease!)
The icing on the cake is that this lovely apartment has an extra room on the top floor with a private balcony. This room is currently used as a home office.
There is a beautiful oak floor throughout the apartment.
In short: a very complete home that you will immediately fall in love with!
THE APARTMENT
The house was extensively renovated in 2012 (facade insulation, new window frames with double glazing, a central, mechanical ventilation system, bathroom and kitchen).
The kitchen is open and has a bar. Adjacent is the dining area, so you can have nice contact with your family or guests while cooking.
The apartment has a nice spacious hall upon entry, followed by the master bedroom and bathroom at the front and the other two bedrooms and a separate toilet at the rear. There is access to the balcony at the rear of the apartment from both the living room and one of the bedrooms.
The living room is spacious and is located at the front of the apartment.
Via the stairwell you reach the top floor of the building where the extra room is located. This room is an additional 8m2 and is currently used as an office. There is a patio door with private balcony in this room! It is wonderfully quiet to work here.
THE AREA & ACCESSIBILITY
The house is located on the most beautiful side of the Hoofdweg, exactly between Oud-Zuid and Oud-West. The house is within walking distance of Hoofddorpplein, Postjesweg, Overtoom and Rembrandtpark. Moreover, you can walk to the Vondelpark in ten minutes. You are also just around the corner from Oud-West, with various specialty stores, supermarkets, shops and cozy restaurants. For your daily shopping you can go to the Postjesweg, Kinkerstraat or one of the nicest markets in Amsterdam: the Ten Katemarkt. The Jan Pieter Heijestraat is also nearby for coffee, lunch or an afternoon of shopping. There are many schools, daycare centers, after-school care centers and playgrounds in the immediate vicinity. By bike you can reach Leidseplein or the middle of the Jordaan in 10 minutes. There is no shortage of nice restaurants and cafes in the area.
You can park in front of the door with a parking permit that is immediately available. From here you can drive straight onto the Ring A 10 and public transport is within easy reach at Surinameplein.
CHARACTERISTICS
- Living area approximately 78m2 (NEN2580);
- External storage/workroom (GO) of approximately 8m2 (NEN2580);
- Three spacious bedrooms;
- Perpetual surrendered leasehold (so no ground lease!);
- Two balconies;
- Entire house renovated in 2012;
- Full double HR glazing;
- Energy label A+;
- Active and healthy homeowners' association with reserve (professionally managed);
- Service costs VvE €129.31 per month;
- Oak floor;
- Open kitchen;
- Separate toilet;
- Central heating boiler (Intergas Combi Kompakt HRE 28/24) owned and built in 2012 (maintained annually);
- Delivery in consultation;
- Purchase deed to be signed within one week via ring model Amsterdam/Notary of your choice in Amsterdam.
