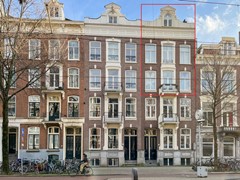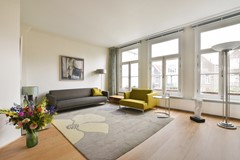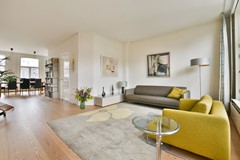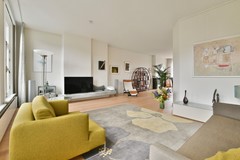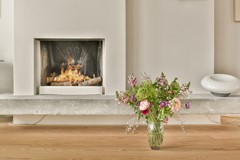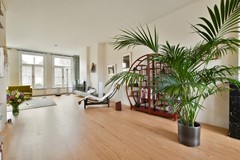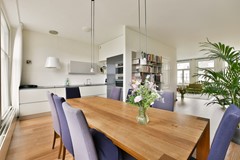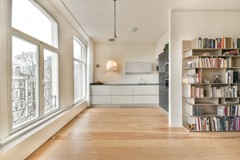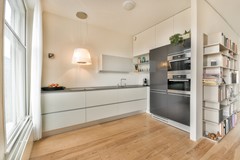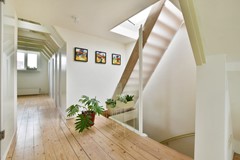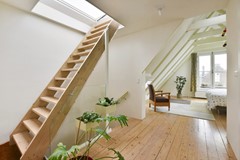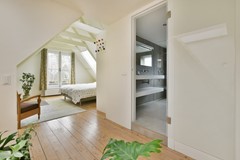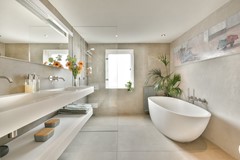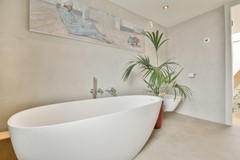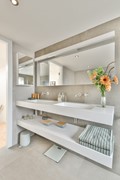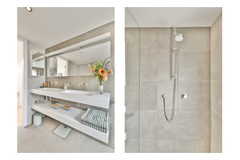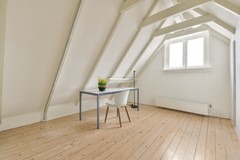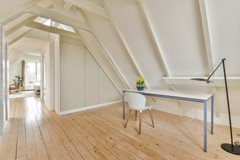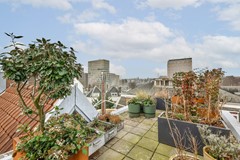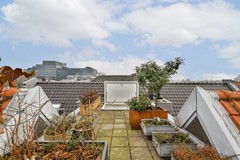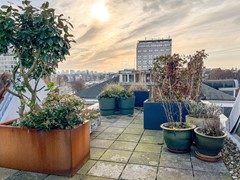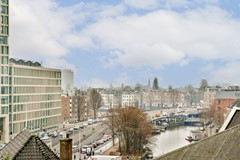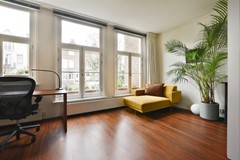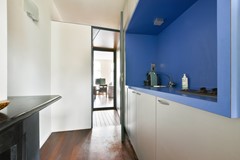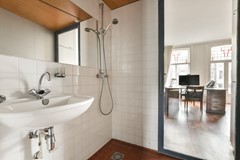Description
Sarphatistraat 70-3, Spacious three-storey upper house (173.5 m2), two units with 4 bedrooms, 2 bathrooms, open kitchen and pantry.
Located in a beautiful location in the Plantage neighbourhood of the city centre, on private land.
Curious? Watch the video or book a viewing via the button at the bottom of our website. *See English translation below*
The seller explains:
"After having lived here with great pleasure for 35 years, we are now moving to a house with a garden outside Amsterdam. What we will miss is not only the space (literally and emotionally) and the lots of sunlight, but also the fantastic central location. Whether you want music or theatre, or a film or museum, or just good food, there's plenty of choice and it's always close by. And, if not, with three tram AND three metro lines, public transport is also perfectly arranged (and even the motorway is not far away)."
Guided tour
Ground floor:
Chic marble entrance, which gives access to the staircase.
The stairwell was painted in February 2024.
Second floor:
The stairs lead to the entrance of the house.
Currently, this floor is used as a workspace and guest room.
There are two spacious (sleeping) rooms at the front and back, and in the middle are the pantry and the bathroom with shower and sink. The toilet is separate and there is a balcony. This floor is ideal for working, but can also be transformed into independent accommodation for an au-pair, tenant or studying children.
Third floor:
The stairs take you to the living floor. The landing gives access to the toilet. The open-plan living room is very bright due to the three windows at the front and rear and the high ceiling. The modern Italian open kitchen is equipped with an induction hob, luxury recirculation hood with lamp (Elica), oven (Miele), steam oven (Miele), freezer, fridge and dishwasher (Miele).
Fourth floor:
On the top floor there are two bedrooms, several built-in wardrobes and a 2020 luxury bathroom by the brand B-Dutch, equipped with a double sink, freestanding bathtub and walk-in shower and underfloor heating.
Neighbourhood guide
The flat is very conveniently located. A few minutes by bike you will find the UVA, For daily shopping you can go to the Albert Heyn in the street and by bike you will be at the Albert Cuyp market in no time.
Accessibility is excellent, with motorways nearby and various cities such as, The Hague and Haarlem, just a 30-minute drive away. Schiphol Airport is just 25 minutes away by car.
Owners' Association
+ Split in 1987 into 3 flat rights;
+ This property concerns 2 dwellings, but 1 flat right;
+ Five-tenths (5/10) undivided share in the whole;
+ The amended subdivision deed from 2023 states that the VvE approves the construction of a balcony across the full width of the rear facade on the 3rd floor and a french balcony on the 2nd floor;
+ The VvE is professionally managed;
+ Monthly contribution €250,00 p/m;
+ Reserve fund present of €4,800,-;
+ MJOP from 2023 present;
+ Building report from 2024 present.
Details
+ The second floor has house number: 70-B;
+ The third and fourth floor has house number: 70-C;
+ Living area 173.5 m2 (NEN 2580);
+ Fireplace present;
+ Roof garden present;
+ Own land!;
+ Ceiling height 2.92 m;
+ Energy label C and D;
+ Two central heating boilers from 2021 and 2008;
+ Stained glass windows present on the third floor;
+ Old-age clause applicable;
+ You can apply for 2 parking permits;
+ Parking by permit system;
+ Delivery in consultation.
