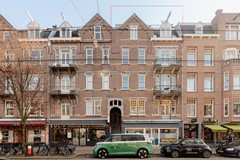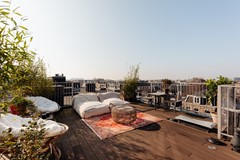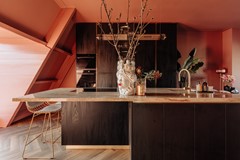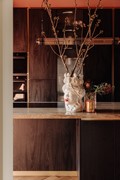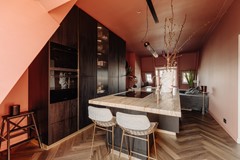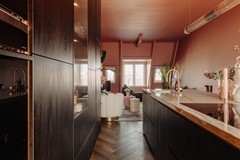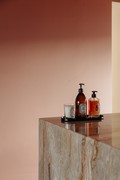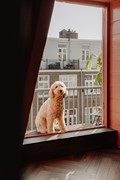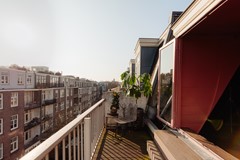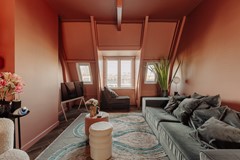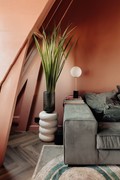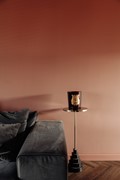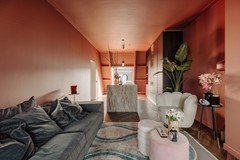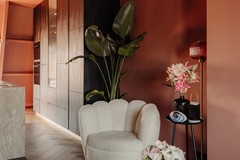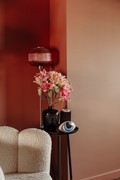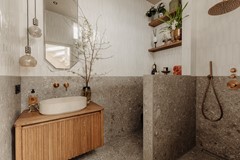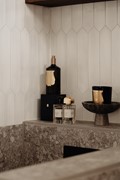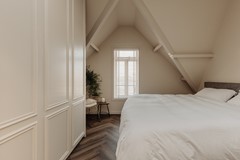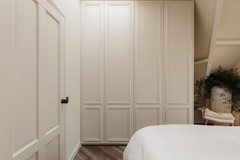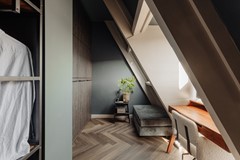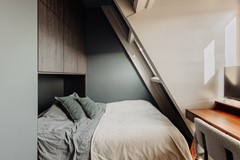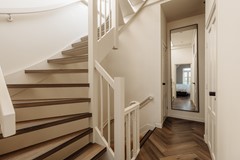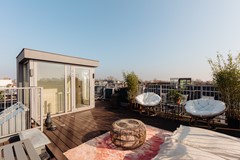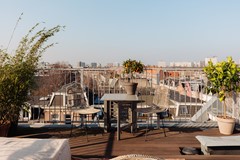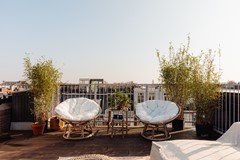Description
Amstelveenseweg 73-4, 1075 VV AMSTERDAM
Durable, high-quality and luxuriously renovated 4-room apartement (82.4 m2) with two bedrooms, very luxurious kitchen, balcony (6.8 m2) and roof terrace (36.2 m2), located on the fourth floor near the Vondelpark and situated on private ground.
Curious. Watch the video or book a viewing via the button at the bottom of our website.
**See English description below**
Tour
Fourth floor
The communal staircase gives access to this fantastic flat on the fourth floor. The hall which is lit with recessed spotlights gives access to all rooms.
In the living room is the brand new (2023) luxury open kitchen with cooking island, which will be the envy of many a chef. There is a lot of storage space and the kitchen has an electric hob with extractor system (Novy), a separate oven (Samsung), an oven-microwave (Samsung), a standing height dishwasher and a super deluxe fridge-freezer with ice cubes, cold water and mist function. The quartzite natural stone top also really has the hotel chic look, which you see throughout the house. You can have a cosy meal here at the bar. Can you see yourself sitting down with a glass of wine?
Next to the kitchen is the balcony. A lovely place to start your day with a cup of coffee in the sun. The living room is very cosy and a great place to be.
Sleeping and working
Back to the landing you will find the first bedroom, which features custom-made (very deep) built-in wardrobes and beautiful beams. The second bedroom is multifunctional and can be used as a study or guest room. The built-in wardrobe here has built-in folding bed.
Bathing
The stylish bathroom has a walk-in shower, toilet and beautiful sink and vanity unit. You feel like you're in a 5-star hotel here.
Roof terrace
The staircase in the hall gives access to the roof house and the large roof terrace.
Here you can lounge, barbecue and enjoy views over the city and the Vondelpark.
Neighbourhood guide
The property is beautifully located in a unique part of Amsterdam, a 2-minute walk from the Vondelpark, schools and close to trendy cafés and restaurants such as Bar Bonnie, Gent aan de Schinkel, Van Mechelen and Ron's Gastrobar. Around the corner is the British School of Amsterdam.
For your daily groceries, you can go to the Albert Heijn and Marqt which can be found 1 minute from the house. Etos, Blokker and other shops are also just around the corner!
By bike, it takes about 10 minutes to Amsterdam-Zuid station and Museumplein. Public transport connections are also excellent, as various tram and bus lines stop in front of the house. Furthermore, the A10 and A2 ring road are easily accessible by car, making it easy to get around to various cities/villages outside Amsterdam.
Do you have a car? The property is subject to parking permit area: Zuid 2.3. There is a waiting list of about 2 months for this. The cost of a parking permit for residents is €186.29 per 6 months.
Owners' association
- Active and healthy association, consisting of 5 flat rights;
- Reserve fund is present;
- Long-term maintenance plan (MJOP) available;
- Service costs: € 160,- p/m.
Details
- Built in 1907;
- Own land!
- Heat pump, with built-in boiler of 300 litres;
- No gas present in the house;
- Possibility to install solar panels on the roof;
- Water pressure riser present;
- Highly renovated in 2023;
- Spacious living room with beams;
- Super luxurious and large kitchen with built-in appliances;
- Almost all furniture can be taken over;
- Large built-in wardrobes in bedrooms;
- Rollaway bed in built-in wardrobe;
- Future-proof:
- Hotel chic furnished;
- Living area 82,4 m2;
- Balcony facing east;
- Roof terrace of 36.2 m2
- Beautiful views over the Vondelpark;
- Delivery in consultation;
INTEREST
Are you interested in this fantastic turn-key apartement on a top location in Amsterdam South? Then contact us soon to schedule a viewing. We are happy to show you around. For specific questions, please contact selling broker: Rosalie Kneijber Zuidema.
